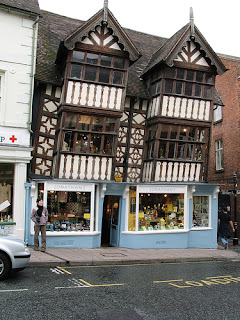The odd St Chad's Church
The market hall is one of my favourite 'new' builds in the town. The old market hall was restored 'to its former glory' by Arrol & Snell architects, with the inclusion of a small upstairs cinema (I guess 100 seats). I watched the film Gainsbourg there in the summer - it is the sort of place you buy a coffee and where you sit on a sofa and put your coffee on a coffee table. The whole experience is much more enjoyable than going into a packed cineworld/vue/odeon cinema, and it is worth the extra pound or so, despite the small film choice:
It's hard to talk about the architecture of Shrewsbury and not mention anything Tudor. In amongst all the awful new 'mock-Tudor' shopping centres and cheap bars are some absolute (genuine) gems, that are unbelievably still standing.
(above) My favourite - the location on Google street view shows how the façades facing the street is so different from the façade facing the neighbouring building: http://maps.google.co.uk/maps?f=q&source=s_q&hl=en&geocode=&q=shrewsbury&sll=53.800651,-4.064941&sspn=13.783636,39.506836&ie=UTF8&hq=&hnear=Shrewsbury,+United+Kingdom&ll=52.709565,-2.756726&spn=0,0.006866&t=h&z=18&layer=c&cbll=52.708818,-2.75581&panoid=KFd22sufvIstfeLLAEH2sA&cbp=12,217.19,,0,-14.32
It is also a good example of the primitive Tudor way of getting more from their building site by building outwards on the upper levels, as Tudors were at one time only taxed on their initial ground footprint.
Finally, Rowley's House Museum, the biggest Tudor building in the town, is the main museum that attracts the tourists, and continues to dent their foreheads with its very low beams:
Finally there's a new addition to Shrewsbury, the large sculpture named 'Quantum Leap', celebrating 200 years of Charles Darwin, the 'town's favourite son'. The sculpture is giant, 12m high by nearly 20m long and it weighs over 200 tons.
It is similar to the 'Meaning Models' project I was set in the first year of architecture, so it's hard for me not to look into its meanings behind it: Could it be the spine of an animal, twisting... evolving? A strand of DNA? Could it be reflective of the struggle Darwin went through to get his ideas listened to? Bridging the gap between science and religion? Who knows.
Please see my blog entry 'Unbuilt Shrewsbury' for a few 'might-have-been'(s):


























